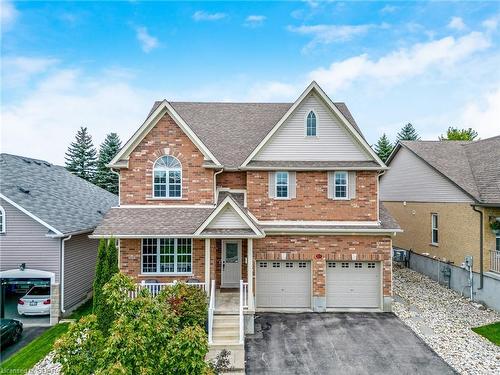



Andrew Vince, Sales Representative




Andrew Vince, Sales Representative

Phone: 519.824.9050
Fax:
519.824.5183

201 -
848
GORDON
STREET
Guelph,
ON
N1G 1Y7
| Lot Frontage: | 51.00 Feet |
| Lot Depth: | 113 Feet |
| No. of Parking Spaces: | 4 |
| Floor Space (approx): | 2886 Square Feet |
| Built in: | 2011 |
| Bedrooms: | 4 |
| Bathrooms (Total): | 3+1 |
| Zoning: | R1 Residential |
| Architectural Style: | Two Story |
| Basement: | Full , Finished , Sump Pump |
| Construction Materials: | Vinyl Siding |
| Cooling: | Central Air |
| Heating: | Fireplace(s) , Forced Air , Natural Gas |
| Interior Features: | Auto Garage Door Remote(s) , Central Vacuum Roughed-in |
| Acres Range: | < 0.5 |
| Driveway Parking: | Private Drive Double Wide |
| Laundry Features: | In-Suite |
| Lot Features: | Urban , Dog Park , Near Golf Course , Library , Park , Place of Worship , Public Transit , Rec./Community Centre , School Bus Route , Schools |
| Parking Features: | Attached Garage , Garage Door Opener |
| Roof: | Asphalt Shing |
| Sewer: | Sewer (Municipal) |
| Water Source: | Municipal-Metered |
| Window Features: | Window Coverings |