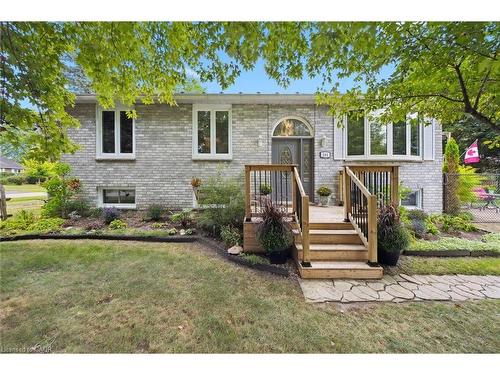



Rob Green, Sales Representative | Derek Stronks, Real Estate Agent




Rob Green, Sales Representative | Derek Stronks, Real Estate Agent

Phone: 519.824.9050
Fax:
519.824.5183

30
Edinburgh Rd. N.
Guelph,
ON
N1H7J1
| Building Style: | Bungalow - Raised |
| Lot Frontage: | 66.27 Feet |
| Lot Depth: | 130 Feet |
| No. of Parking Spaces: | 4 |
| Floor Space (approx): | 1212 Square Feet |
| Built in: | 1988 |
| Bedrooms: | 3 |
| Bathrooms (Total): | 2+0 |
| Zoning: | Z2 |
| Architectural Style: | Bungalow Raised |
| Basement: | Full , Finished |
| Construction Materials: | Brick , Vinyl Siding |
| Cooling: | Central Air |
| Exterior Features: | Landscaped , Privacy |
| Fencing: | Full |
| Fireplace Features: | Recreation Room , Wood Burning Stove |
| Heating: | Forced Air , Natural Gas , Wood Stove |
| Interior Features: | Central Vacuum Roughed-in |
| Acres Range: | < 0.5 |
| Driveway Parking: | Private Drive Double Wide |
| Water Treatment: | Water Softener |
| Laundry Features: | In Basement |
| Lot Features: | Urban , Irregular Lot , City Lot , Library , Park , Place of Worship , Quiet Area , Rec./Community Centre , Schools |
| Other Structures: | Shed(s) |
| Parking Features: | Interlock |
| Roof: | Metal |
| Security Features: | Smoke Detector(s) |
| Sewer: | Sewer (Municipal) |
| Utilities: | Cell Service , Fibre Optics , Natural Gas Connected , Phone Connected |
| Water Source: | Municipal |