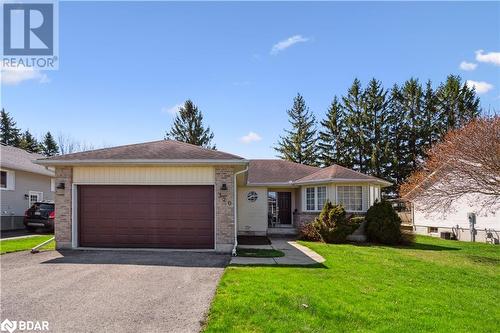



Andy Aldred, Broker




Andy Aldred, Broker

Phone: 519.824.9050
Fax:
519.824.5183

30
Edinburgh Rd. N.
Guelph,
ON
N1H7J1
| Lot Frontage: | 66.0 Feet |
| Lot Depth: | 92.0 Feet |
| No. of Parking Spaces: | 6 |
| Floor Space (approx): | 1429 Square Feet |
| Built in: | 1992 |
| Bedrooms: | 3+1 |
| Bathrooms (Total): | 2 |
| Zoning: | R2 |
| Features: | Automatic Garage Door Opener |
| Ownership Type: | Freehold |
| Parking Type: | Attached garage |
| Property Type: | Single Family |
| Sewer: | Municipal sewage system |
| Appliances: | Central Vacuum , Dishwasher , Dryer , Refrigerator , Stove , Washer |
| Architectural Style: | Bungalow |
| Basement Development: | Finished |
| Basement Type: | Full |
| Building Type: | House |
| Construction Style - Attachment: | Detached |
| Cooling Type: | Central air conditioning |
| Exterior Finish: | [] , Vinyl siding |
| Heating Fuel: | Natural gas |
| Heating Type: | Forced air |