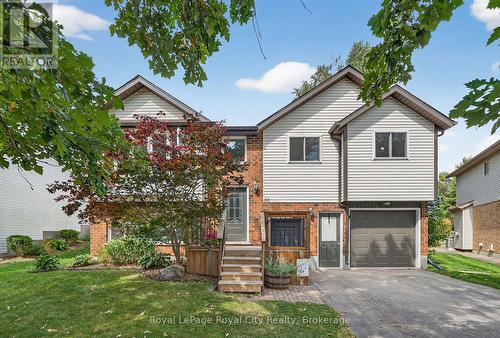



Jared Ropchan, Sales Representative




Jared Ropchan, Sales Representative

Phone: 519.824.9050
Fax:
519.824.5183

30
Edinburgh Rd. N.
Guelph,
ON
N1H7J1
| Neighbourhood: | Willow West/Sugarbush/West Acres |
| Lot Frontage: | 54.3 Feet |
| Lot Depth: | 123.0 Feet |
| Lot Size: | 54.3 x 123 FT ; 123.84 ft x 76.59 ft x 114.67 ftx42.42ft |
| No. of Parking Spaces: | 5 |
| Floor Space (approx): | 1100 - 1500 Square Feet |
| Bedrooms: | 4 |
| Bathrooms (Total): | 3 |
| Bathrooms (Partial): | 1 |
| Amenities Nearby: | Park , [] |
| Community Features: | School Bus |
| Features: | Irregular lot size |
| Ownership Type: | Freehold |
| Parking Type: | Attached garage , Garage |
| Property Type: | Single Family |
| Sewer: | Sanitary sewer |
| Structure Type: | Deck |
| Appliances: | [] , Dishwasher , Dryer , Hood Fan , Stove , Washer , Refrigerator |
| Architectural Style: | Raised bungalow |
| Basement Development: | Finished |
| Basement Type: | N/A |
| Building Type: | House |
| Construction Style - Attachment: | Detached |
| Cooling Type: | Central air conditioning |
| Exterior Finish: | Brick , Vinyl siding |
| Foundation Type: | Concrete |
| Heating Fuel: | Natural gas |
| Heating Type: | Forced air |