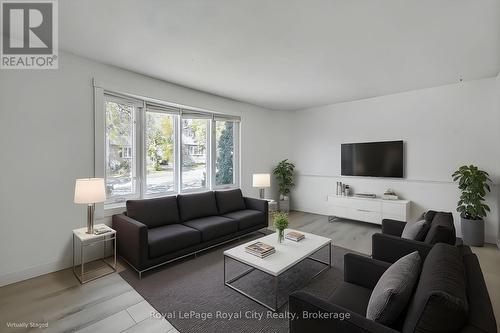



Irvin Johal, Broker | Prit Johal, Sales Representative




Irvin Johal, Broker | Prit Johal, Sales Representative

Phone: 519.824.9050
Fax:
519.824.5183

30
Edinburgh Rd. N.
Guelph,
ON
N1H7J1
| Neighbourhood: | Grange Road |
| Lot Frontage: | 30.7 Feet |
| Lot Depth: | 100.0 Feet |
| Lot Size: | 30.7 x 100 FT |
| No. of Parking Spaces: | 2 |
| Floor Space (approx): | 1100 - 1500 Square Feet |
| Bedrooms: | 3 |
| Bathrooms (Total): | 2 |
| Bathrooms (Partial): | 1 |
| Equipment Type: | Water Heater , [] , Furnace |
| Ownership Type: | Freehold |
| Parking Type: | No Garage |
| Property Type: | Single Family |
| Rental Equipment Type: | Water Heater , [] , Furnace |
| Sewer: | Sanitary sewer |
| Appliances: | [] , Dishwasher , Dryer , Microwave , Stove , Washer , Refrigerator |
| Basement Development: | Finished |
| Basement Type: | Full |
| Building Type: | House |
| Construction Style - Attachment: | Detached |
| Cooling Type: | Central air conditioning |
| Exterior Finish: | Brick |
| Foundation Type: | Poured Concrete |
| Heating Fuel: | Natural gas |
| Heating Type: | Forced air |