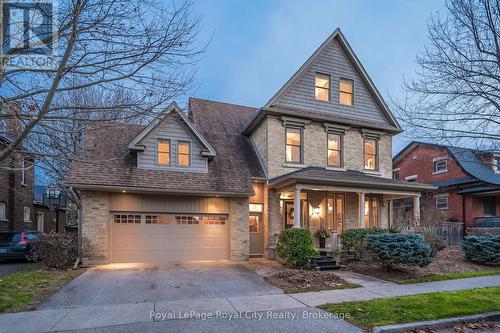



Tanya Mayers, Sales Representative | Andra Arnold, Broker




Tanya Mayers, Sales Representative | Andra Arnold, Broker

Phone: 519.824.9050
Fax:
519.824.5183

30
Edinburgh Rd. N.
Guelph,
ON
N1H7J1
| Neighbourhood: | Downtown |
| Lot Frontage: | 73.0 Feet |
| Lot Depth: | 106.0 Feet |
| Lot Size: | 73 x 106 FT |
| No. of Parking Spaces: | 4 |
| Floor Space (approx): | 3500 - 5000 Square Feet |
| Bedrooms: | 6 |
| Bathrooms (Total): | 4 |
| Bathrooms (Partial): | 1 |
| Zoning: | R1B |
| Amenities Nearby: | Park , [] , Public Transit , Schools |
| Equipment Type: | Water Heater |
| Features: | Wooded area , Carpet Free |
| Landscape Features: | Landscaped |
| Ownership Type: | Freehold |
| Parking Type: | Attached garage , Garage |
| Pool Type: | Outdoor pool |
| Property Type: | Single Family |
| Rental Equipment Type: | Water Heater |
| Sewer: | Sanitary sewer |
| Structure Type: | Patio(s) , Deck |
| Amenities: | [] |
| Appliances: | Garage door opener remote , [] , Water softener , Dishwasher , Freezer , Garage door opener , [] , Stove , Washer , Window Coverings , Refrigerator |
| Basement Development: | Unfinished |
| Basement Type: | Partial |
| Building Type: | House |
| Construction Style - Attachment: | Detached |
| Cooling Type: | Central air conditioning |
| Exterior Finish: | Brick , Vinyl siding |
| Foundation Type: | Stone |
| Heating Fuel: | Natural gas |
| Heating Type: | Forced air |