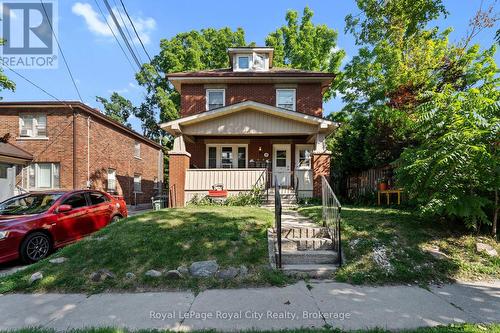



Bill Swan, Broker | Somer Swan, Real Estate Agent




Bill Swan, Broker | Somer Swan, Real Estate Agent

Phone: 519.824.9050
Fax:
519.824.5183

30
Edinburgh Rd. N.
Guelph,
ON
N1H7J1
| Neighbourhood: | Downtown |
| Lot Frontage: | 43 Feet |
| Lot Depth: | 117 Feet |
| Lot Size: | 43 x 117 FT |
| No. of Parking Spaces: | 4 |
| Floor Space (approx): | 2000 - 2500 Square Feet |
| Bedrooms: | 9 |
| Bathrooms (Total): | 4 |
| Zoning: | RL.1 |
| Amenities Nearby: | Schools |
| Features: | Level , Paved yard |
| Parking Type: | No Garage |
| Property Type: | Multi-family |
| Sewer: | Sanitary sewer |
| Structure Type: | Porch |
| Utility Type: | Cable - Available |
| Utility Type: | Hydro - Installed |
| Utility Type: | Sewer - Installed |
| Appliances: | Dryer , Stove , Washer , Refrigerator |
| Basement Type: | N/A , N/A |
| Building Type: | Fourplex |
| Cooling Type: | None |
| Exterior Finish: | Brick |
| Foundation Type: | Block , Stone |