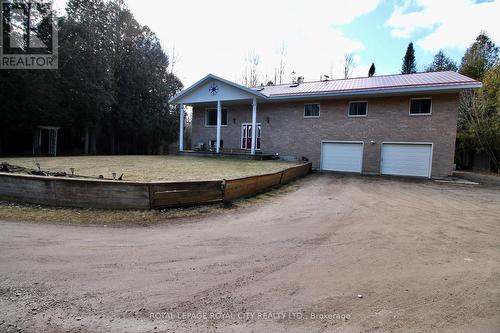



Justin Handley, Sales Representative




Justin Handley, Sales Representative

Phone: 519.824.9050
Fax:
519.824.5183

201 -
848
GORDON
STREET
Guelph,
ON
N1G 1Y7
| Neighbourhood: | Northern Bruce Peninsula |
| Lot Size: | 440.43 x 3280.57 FT |
| No. of Parking Spaces: | 12 |
| Acreage: | Yes |
| Bedrooms: | 4 |
| Bathrooms (Total): | 3 |
| Amenities Nearby: | Schools , Ski area |
| Community Features: | School Bus |
| Ownership Type: | Freehold |
| Parking Type: | Attached garage |
| Property Type: | Single Family |
| Sewer: | Septic System |
| Appliances: | Dishwasher , Dryer , Freezer , Garage door opener , Hot Tub , Range , Refrigerator , Stove , Washer |
| Building Type: | House |
| Construction Style - Attachment: | Detached |
| Heating Fuel: | Electric |
| Heating Type: | Other |