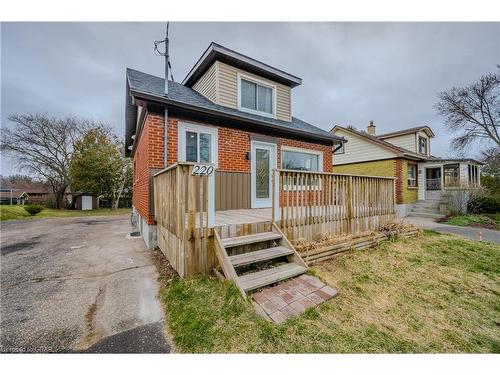



David Coccia, Real Estate Agent | Michael Christie, Sales Representative




David Coccia, Real Estate Agent | Michael Christie, Sales Representative

Phone: 519.824.9050
Fax:
519.824.5183

201 -
848
GORDON
STREET
Guelph,
ON
N1G 1Y7
| Lot Frontage: | 50.00 Feet |
| Lot Depth: | 140 Feet |
| No. of Parking Spaces: | 4 |
| Floor Space (approx): | 957 Square Feet |
| Built in: | 1935 |
| Bedrooms: | 3 |
| Bathrooms (Total): | 2+1 |
| Zoning: | R5 |
| Architectural Style: | Two Story |
| Basement: | Full , Finished |
| Construction Materials: | Aluminum Siding |
| Cooling: | Central Air |
| Exterior Features: | Private Entrance |
| Fireplace Features: | Gas |
| Heating: | Forced Air , Natural Gas |
| Interior Features: | High Speed Internet , Water Meter |
| Acres Range: | < 0.5 |
| Driveway Parking: | Private Drive Double Wide |
| Water Treatment: | None |
| Laundry Features: | Electric Dryer Hookup , Washer Hookup |
| Lot Features: | Urban , Airport , Arts Centre , Business Centre , Dog Park , City Lot , Forest Management , Near Golf Course , Greenbelt , Highway Access , Hospital , Industrial Park , Library , Open Spaces , Park , Place of Worship , Playground Nearby , Public Transit , Quiet Area , Rec./Community Centre , Schools , Shopping Nearby , Skiing , Trails |
| Other Structures: | Shed(s) |
| Parking Features: | Asphalt |
| Road Frontage Type: | Municipal Road |
| Roof: | Asphalt Shing |
| Security Features: | None |
| Sewer: | Sewer (Municipal) |
| Utilities: | Cable Available , Cell Service , Fibre Optics , Garbage/Sanitary Collection , Natural Gas Connected , Recycling Pickup , Street Lights , Phone Available |
| Water Source: | Municipal-Metered |
| Window Features: | Window Coverings |