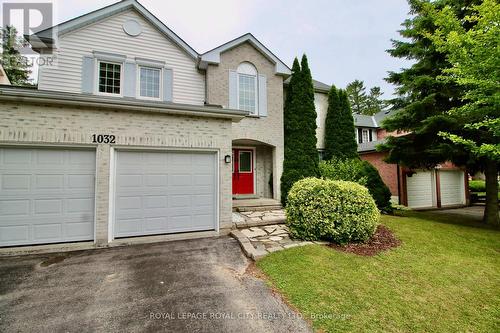



Justin Handley, Sales Representative




Justin Handley, Sales Representative

Phone: 519.824.9050
Fax:
519.824.5183

201 -
848
GORDON
STREET
Guelph,
ON
N1G 1Y7
| Neighbourhood: | Cobourg |
| Lot Size: | 51 x 125 FT |
| No. of Parking Spaces: | 4 |
| Bedrooms: | 4 |
| Bathrooms (Total): | 4 |
| Amenities Nearby: | [] , Public Transit |
| Ownership Type: | Freehold |
| Parking Type: | Attached garage |
| Property Type: | Single Family |
| Sewer: | Sanitary sewer |
| Appliances: | Garage door opener remote , [] , Dishwasher , Dryer , Garage door opener , Range , Refrigerator , Stove , Washer |
| Basement Development: | Partially finished |
| Basement Type: | Full |
| Building Type: | House |
| Construction Style - Attachment: | Detached |
| Cooling Type: | Central air conditioning |
| Foundation Type: | Poured Concrete |
| Heating Fuel: | Natural gas |
| Heating Type: | Forced air |